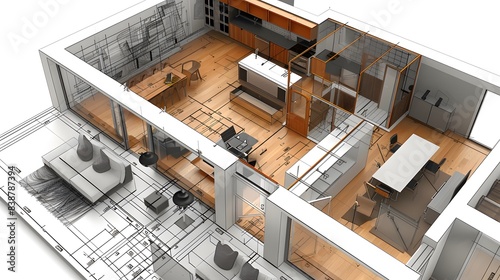
Download sample
File Details
Published: 2024-06-04 07:04:48.711874 Category: Buildings and Architecture Type: Illustration Model release: NoShare
the creation of detailed technical drawings and documentation within CAD software, including floor plans, elevations, sections, and assembly instructions
Contributor: phairot
ID : 838787394

