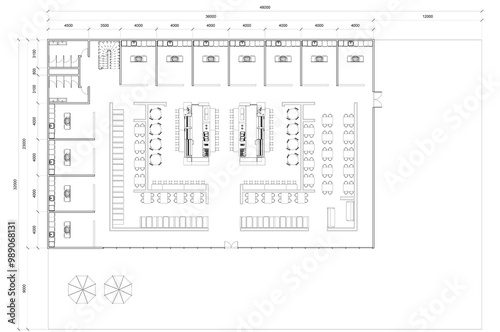
Download sample
File Details
Published: 2024-09-23 16:19:27.813671 Category: Buildings and Architecture Type: Illustration Model release: NoShare
2D top view floor plan of a canteen or food court with detailed notations, providing an interior layout reference for similar building types and design considerations in planning and construction
Contributor: DysOdyssey
ID : 989068131

