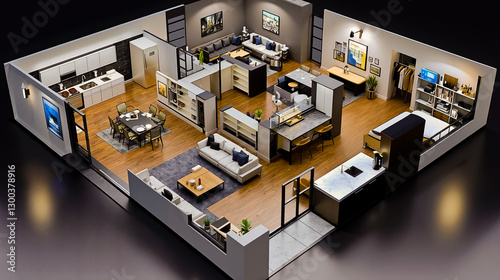
Download sample
File Details
Published: 2025-03-01 10:52:23.306048 Category: Buildings and Architecture Type: Illustration Model release: NoShare
A 3D floor plan of a two bedroom apartment with a living room kitchen and dining area
Contributor: Nikname
ID : 1300378916
