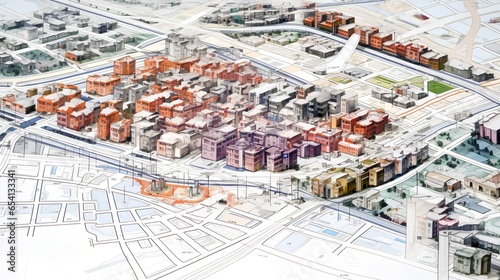
Download sample
File Details
Published: 2023-09-29 07:37:57.101120 Category: Buildings and Architecture Type: Illustration Model release: NoShare
A detailed, technical blueprint showcasing urban planning and city zoning. A layout of a city, including residential, commercial, industrial zones and transportation routes and green spaces.
Contributor: TensorSpark
ID : 654133341
