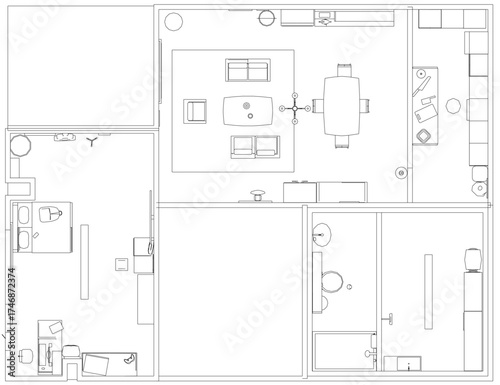
Download sample
File Details
Published: 2025-10-08 17:11:04.584783 Category: The Environment Type: Vector Model release: NoShare
A house blueprint displays interior layout with kitchen centrally positioned between living and bedroom areas. Furniture placement and room dimensions are clearly indicated in contour line style.
Contributor: German Ovchinnikov
ID : 1746872374
