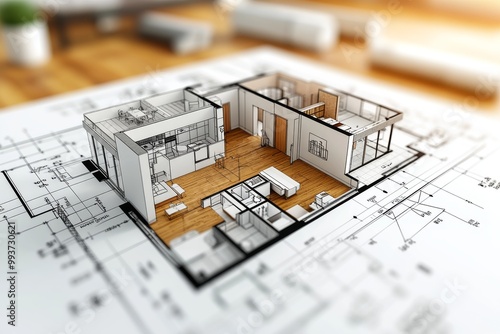
Download sample
File Details
Published: 2024-09-25 15:58:52.561527 Category: Buildings and Architecture Type: Illustration Model release: NoShare
Architectural blueprint and 3D cutaway of a residential house featuring a detailed interior floor plan room layouts and structural elements in a highly technical design
Contributor: Leo Rohmann
ID : 993730621
