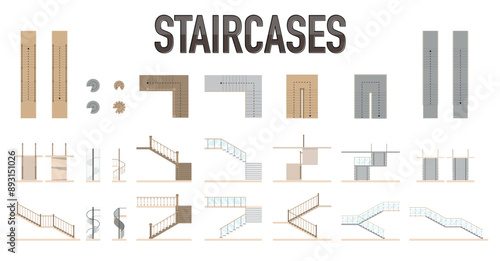
Download sample
File Details
Published: 2024-07-22 07:56:18.304471 Category: Graphic Resources Type: Vector Model release: NoShare
Architectural Plan, Front and Side Elevation Views of Staircases In Different Shapes
Contributor: ZetsBrush
ID : 893151026
