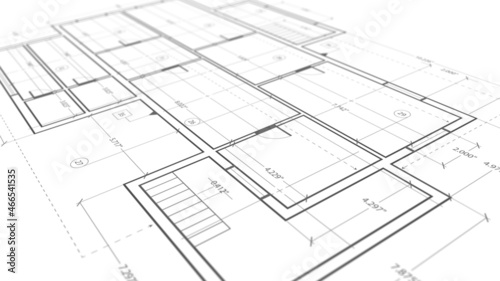
Download sample
File Details
Published: 2021-11-01 18:30:25.834590 Category: Industry Type: Illustration Model release: YesShare
House plan project .Engineering design .Technical drawing background.3D illustration.
Contributor: Aliaksandr
ID : 466541535
